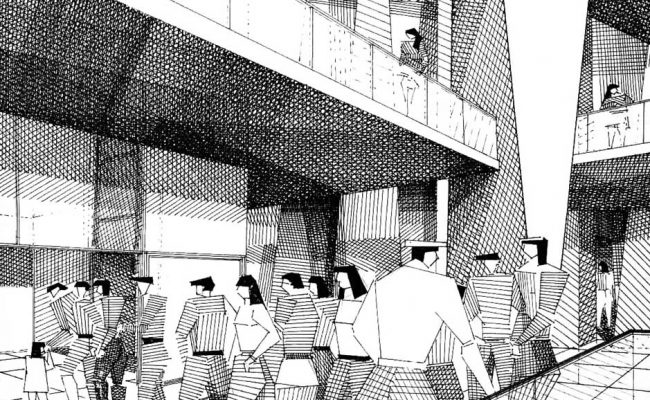Summary
CHINA BRIDGE
Location: Asia
Type: Iconic Tower and Urban Renewal
Size: 100,000 sq. m.
Status: Competition
By: Justyna Karakiewicz, Tom Kvan and a team from HATZ Architects and the University of Melbourne
Description
Our project hybridizes the cultural and viewing potential of the traditional Chinese bridge with the dynamic elevation of the London Eye.
The traditional Chinese opportunity to view the city was from a publicly accessible bridge on which a multitude of functions were supported. As illustrated in Along the River During the Qingming Festival by Zhang Zeduan, the bridge provides the location for citizens to view activities on the river and over the city of Kaifeng in Henan, enjoying the social engagement of this public space. In this traditional form, the singular function of crossing a river is replaced by a multitude of activities and opportunities for all the citizens to enjoy. Similar our project reflects this ability for citizens to cross the river and engage with the public concourse of the tower's lower section. From this podium, the participants are then able to access both private and public domains of the upper tower.
Different cultures come with their own ideas in seeking a raised platform from which to observe the city and enjoy its views. In the technological bravado of the nineteenth century, towers such as that by Eiffel astonished the world. This approach then continued towards a proliferation of viewing platforms atop tall spires erected in cities around the world. To access these, people usually queue for extended periods and pay considerable sums of money for the pleasure and privilege.
Contemporarily, the tower typology has been replaced by the wheel typology. In the recent past, many cities have built moving platforms, so that the opportunity to view from above is combined with the experience of moving through space, extending the experience beyond the abrupt emergence at height. Ensconced in their cabins, the visitors are taken through one cycle at a leisurely pace, rising from ground level to a generous view. Sir Richard Rogers wrote of the London Eye, a transformative example, "The Eye has done for London what the Eiffel Tower did for Paris, which is to give it a symbol and to let people climb above the city and look back down on it. Not just specialists or rich people, but everybody. That's the beauty of it: it is public and accessible, and it is in a great position at the heart of London." (in Marks Barfield Architects. (2007) Eye: The story behind the London Eye, Black Dog Publishing, London UK)
Our proposal celebrates the traditional Chinese urban form. With a thrifty approach, the bridge concourse allows space for the offices and civic space and by providing additional space above, brings income to pay for construction and operation of the public domain. It contains commercial, retail and residential elements beyond the museum, so the citizens can incorporate the tower into their daily lives, enjoying it casually or on special occasions, with experiences appropriate for all. The additional capital cost is offset by residential unit sales and rental income. This selfless and open structure is more democratic than a single function private tower.
A bridge invites everyone to participate. Those who want to enjoy it for no cost have the opportunity to walk across it; for those who wish to pay for a privilege of a private occasion can take their place in a elevator cabin on the lift system. For very special occasions, three storied cabins can be rented, which slowly rise to the top most height, 388 metres above the ground level.
Credits
Design: Justyna Karakiewicz and HATZ Architects
Design Team: Steve Hatzellis and Justyna Karaliewicz, Peter Mulhebach, Cliff Chan, Ngai Chuen Matthew Chan, Macarena Tabilo, Maimi Sugano and Juan Pablo Blanco









