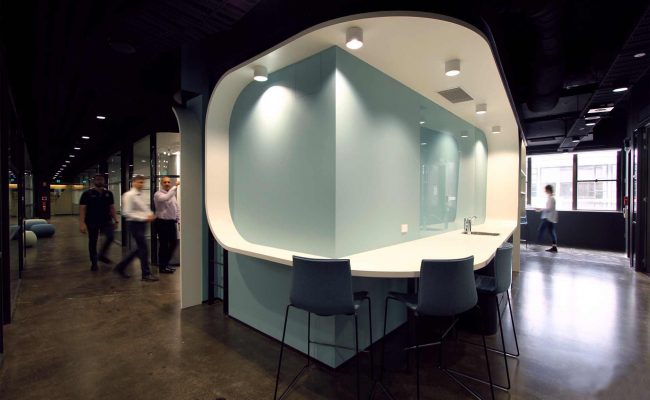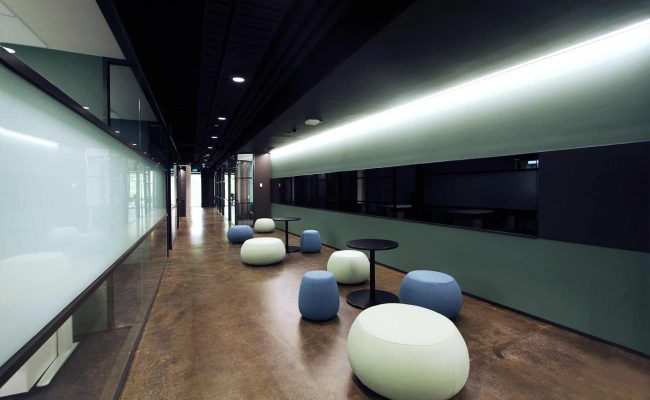David Caro
The existing spaces and labs on level 2 of the David Caro South building were successfully converted into a contemporary offices.
The refurbishment involves designing shared hotdesk workspaces across level 2 with private offices and meeting rooms.
Improvements of the central mechanical system by WSP engineers provides the space with supplementary fresh and tempered ventilation. The interior utilised the concept of 'speed, eddies and flows' in creating active and fluid space.
The compositional grid of the layout was tilted and rotated to achieve openings and to increase the sunlight penetration into the deep building plate.
Overview
Client: University of Melbourne
Location: David Caro Building, Parkville campus, Melbourne, Australia
Type: Institutional Fitout
Completed: 2018
Team
HATZ: Steve Hatzellis, Celine Gruson, Shenia Lay, Harith Fadhillah
Project Management: UOM Capital Works Project Management
Consultant Engineers: TD&C, WSP
Building Surveyor: Design Guide Consultants
Head Contractor: ByDesign Australia
Quantity Surveyor: Simon Wragg & Associate
Photographer: HATZ









