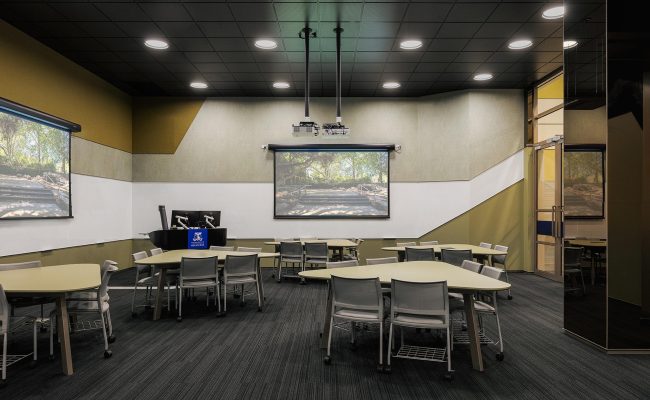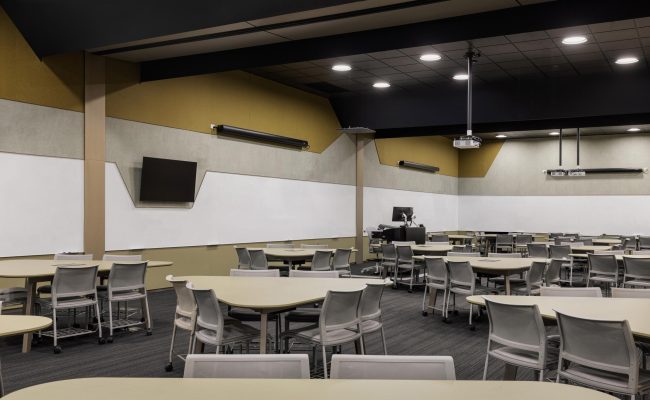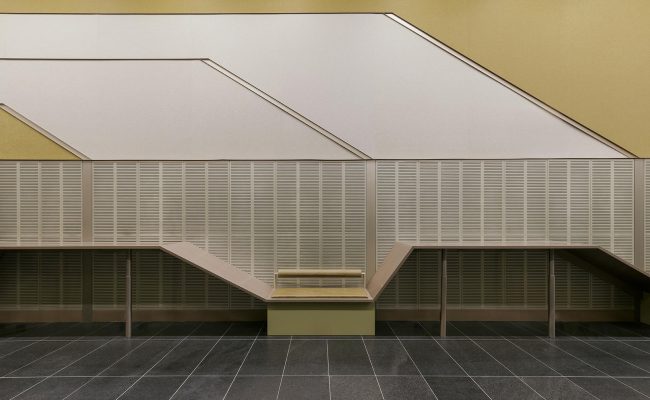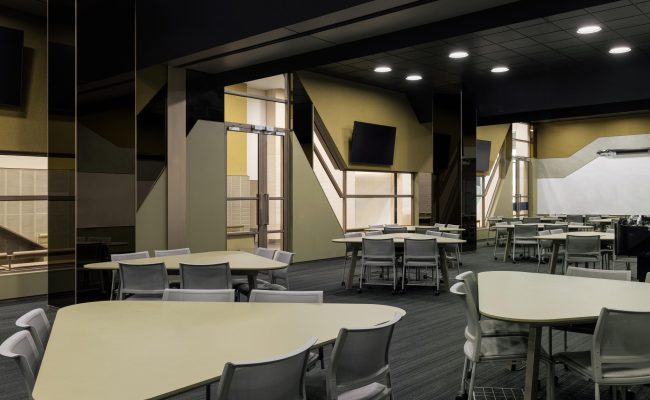Alan Gilbert East
The Alan Gilbert East project delivers flexible, modern teaching and learning spaces alongside an upgraded lobby to enhance the student experience. The project features three seminar rooms, each equipped with high-end AV technology and Skyfold ceiling-hung folding walls. These automated walls allow the spaces to function as one, two, or three rooms, adapting to various teaching and learning needs. Blended learning equipment, including cameras, multiple LCDs, and microphones, ensures seamless remote participation. The upgraded lobby offers a welcoming and functional environment, supporting interaction and engagement beyond the classrooms.
Overview
Client: University of Melbourne
Location: Ground floor, Alan Gilbert Building, 161 Barry Street, Carlton VIC
Type: Institutional Fit-Out
Role: Principal Consultant
Scope of work: Full Services
Budget & size: $3.5M ex GST - 355m2
Completed: Oct 2024
Team
Hatz: Steve Hatzellis, Genny Wells, Clive Chan, Xin Fang, Evelyn Fang
Project Management: UOM Capital Works Project Management
Consultant Engineers: Cortese Consultants Pty Ltd, Wallbridge Gilbert Aztec
Building Surveyor: RBS Building Surveyors
Head Contractor: Izza Group
Photographer: HATZ





