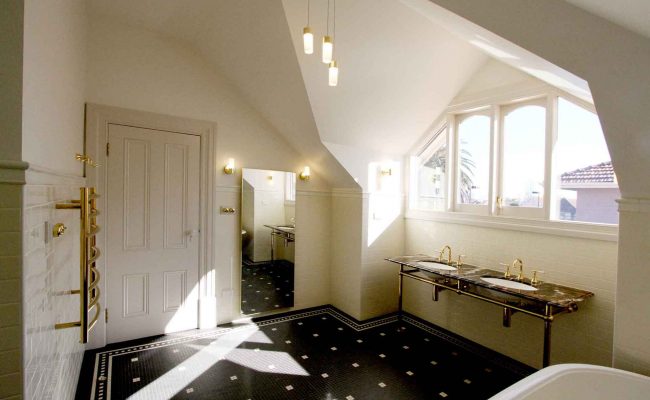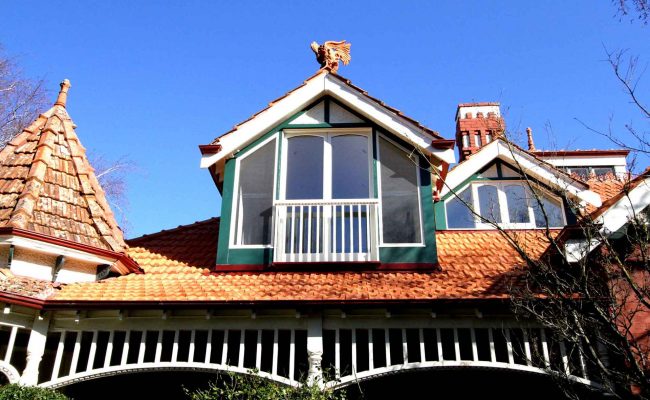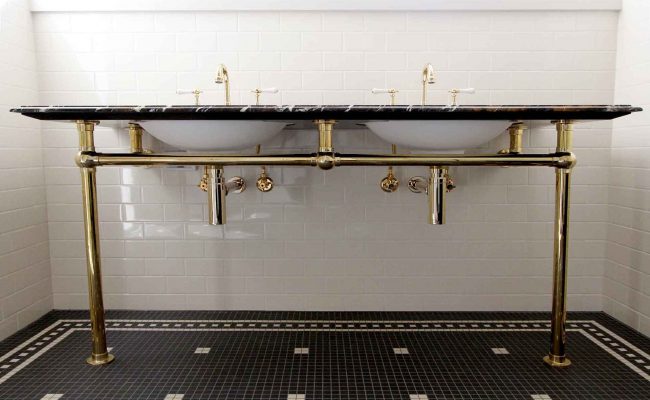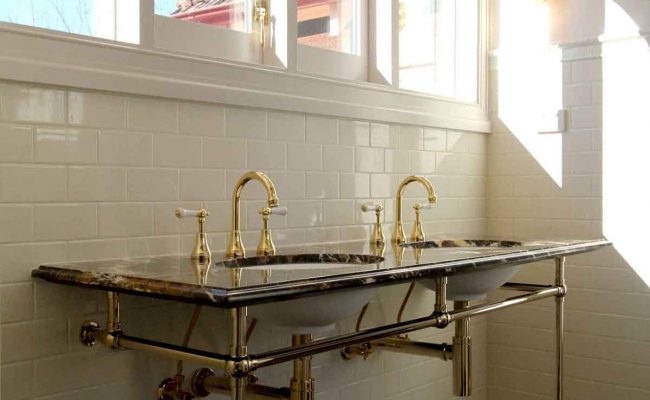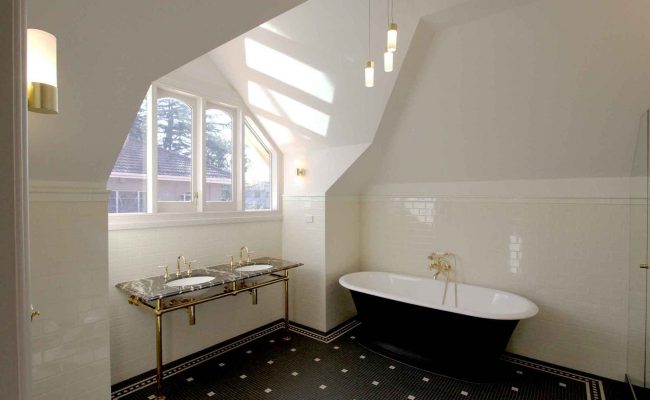Central Park Residence
The Central Park residence is located in the Gascoigne and Waverley Estates Heritage Overlay in Malvern East, Melbourne, Australia. It is a Grade B listed Queen Anne Revival style villa built in 1905 opposite Central Park. The house has undergone numerous renovations (in 1950, 1963 and 1989) with the later-most being unsympathetic and needing to be undone. However, the house remains readily legible to its original form and worthy of a heritage-grade refurbishment.
The clients’ aim for the renovation was to bring additional natural light into the house and to improve the quality of the indoor spaces. Hatz worked closely with the Heritage architect and Stonnington Council to develop a design solution that would both achieve the clients’ desires while protecting the heritage integrity of the facades and chimneys.
Some subtle renovations and ameliorations included a new Juliet balcony on the first floor, the conversion of skylight windows to dormer windows and new arched doorways in the Music room on the Ground floor. The bathroom upgrades on the first floor dramatically increased the functionality and the quality of these spaces. This was achieved by allowing more light into the rooms, upgrading all the fixtures and fittings and upgrading the floor tiles. The design took into consideration the original style of the house and brought about a more contemporary look and feel.
Overview
Client: Residential Client
Location: Malvern, Victoria, Australia
Type: Residential Refurbishment
Role: Principal Consultant - Full services
Completed: December 2019
Team
Design: Hatz
Hatz: Steve Hatzellis, Celine Gruson, Sheri Haby
Consultant Engineers: TD&C
Building Surveyor: Design Guide Consultants
Head Contractor: Good Constructions Stage 2, RMH Homes Stage 1
Photographer: Hatz

