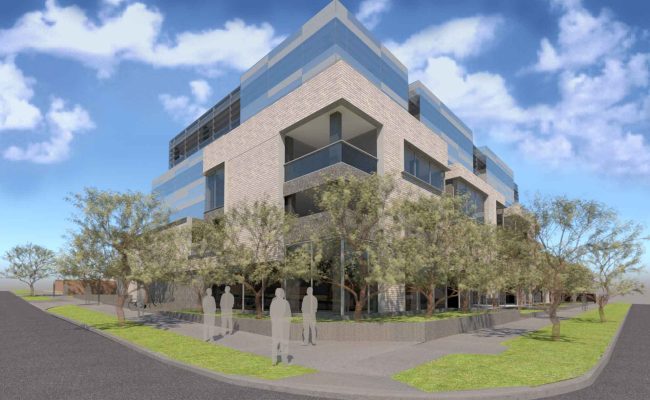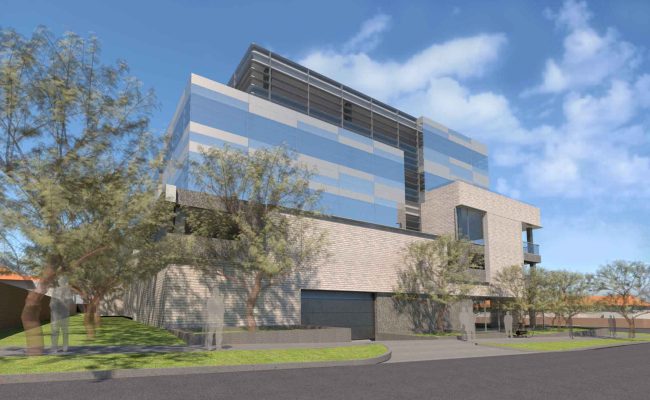Clayton Medical Hub
The Clayton Medical Hub is a new type of medical centre catering for research and practice based medical services. Acting as both a private hospital and leasable medical offices, it offers patients a one stop venue for advanced medical services.
By adhering to the initiatives of the City of Monash Precinct plan, Hatz’s proposal exceeded the 4-storey residential zoning of the site to advance the project to a 5 storey building, with a gross leasable area in excess of 10,000 m2. The lower levels house 140 car spaces and the top three levels focus on medical offices and wards. The ground floor facing Clayton Road includes a café, pharmacy and 2 allied health tenancies.
Overview
Client: WL Newlands
Location: 186 - 192 Clayton Rd, Clayton
Type: Medical Offices
Role: Architecture
Scope of work: Design and Planning Submission
Budget & size: $30M, 10,000 m2 (GLA)
Status: Planning Permit Endorsed
Team
Hatz: Steve Hatzellis, Clive Chan, Shenia Lay
Planning, Waste Management and Traffic Management: Ratio Consultants
Legal: Planning and Property Partners
Sustainability Management Report: Eco Results
Landscapes: Three Acres Landscape Architecture
Urban Design: Hansen Partners
View more Health & Science projects



