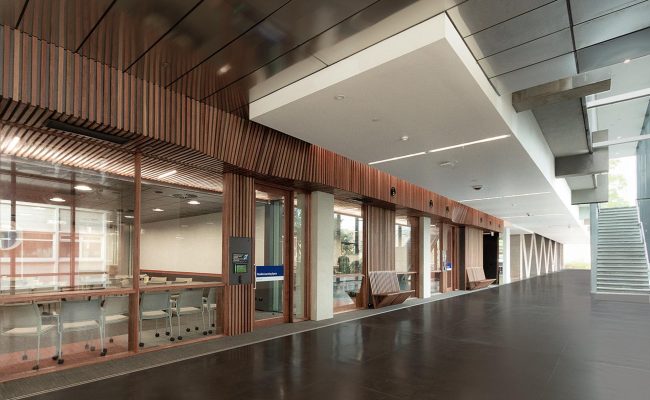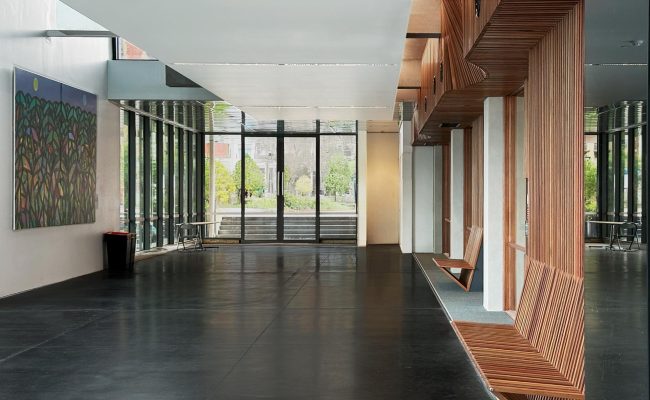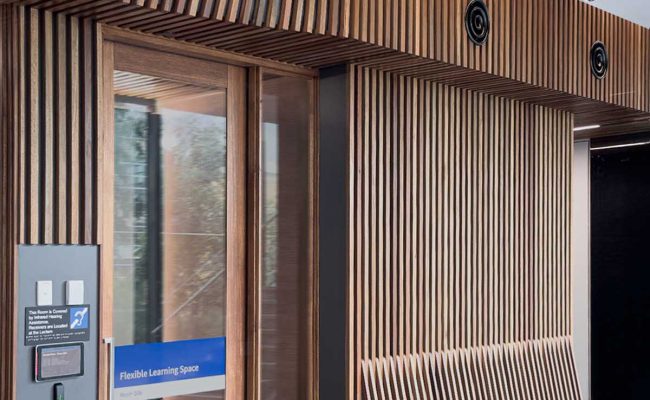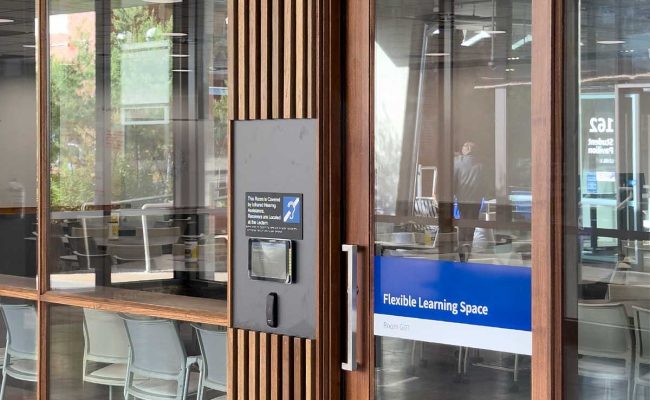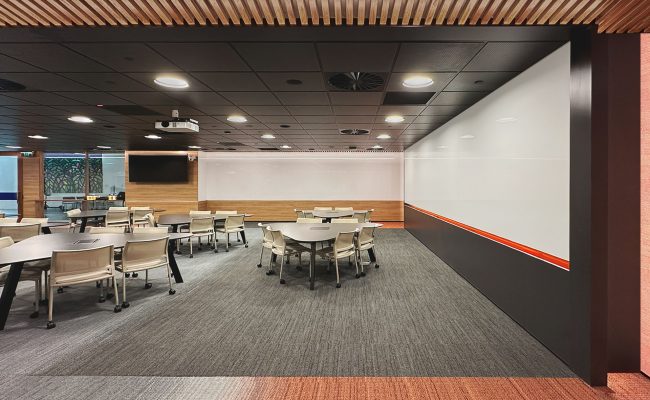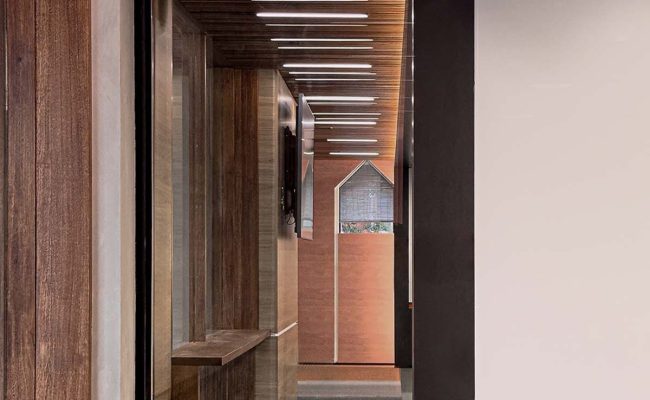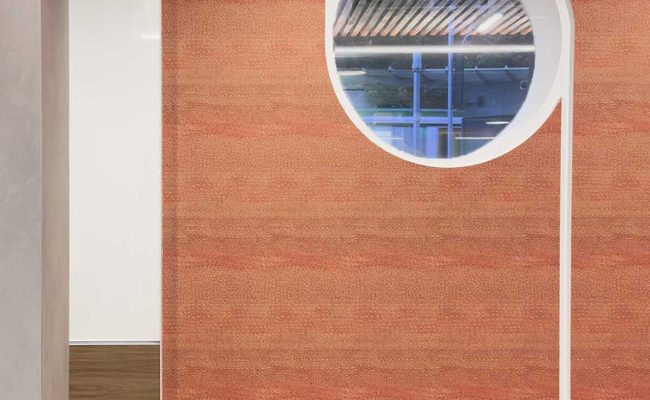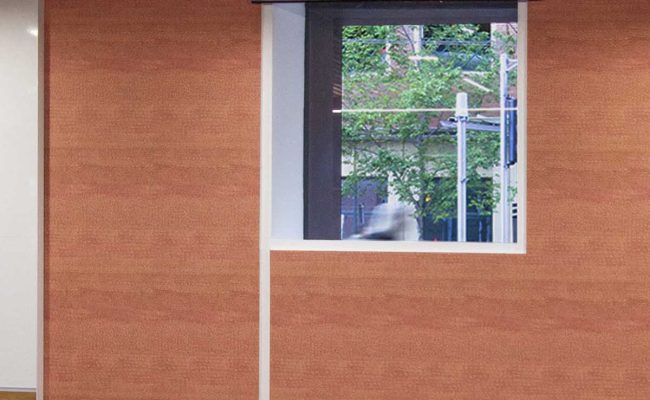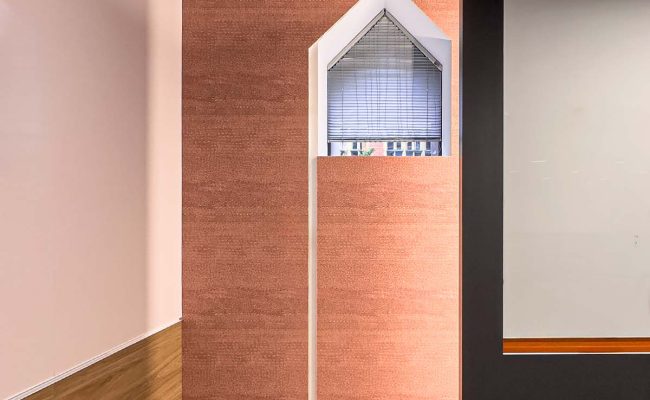Sidney Myer Asia Centre Teaching spaces
Our recent upgrade at the University of Melbourne’s Parkville Campus revitalized the classrooms and the north lobby on the ground floor of SMAC, Building 158.
The project introduced dynamic, flexible study spaces and amenities while respecting the building’s rich culture and history. A timber feature wall-ceiling-furniture, inspired by the adjacent artwork of Masato Takasaka's sculptural facade, enhances the aesthetic and echoes the strong geometric form of the original architect's visual language.
The design prioritizes sustainability, incorporating eco-friendly materials and energy-efficient solutions to support a greener campus.
Overview
Client: University of Melbourne
Location: The University of Melbourne, Parkville Campus, SMAC North,Building158, Ground Floor
Type: Institutional Fit-Out
Role: Architecture, Interior Design
Scope of work: Principal Consultant - Full services
Budget & size: $1.5M - 335 m2
Completed: March 2024
Team
Hatz: Steve Hatzellis, Genny Wells, Clive Chan, Liam Katsos, Xin Fang
Project Management: UoM Capital Works Project Management and Delivery
Consultant Engineers: Cortese Consultants, Wallbridge Gilbert Aztec
Building Surveyor: RBS Building Surveyors
Head Contractor: Reliance Constructions and Maintenance
Photographer: HATZ

