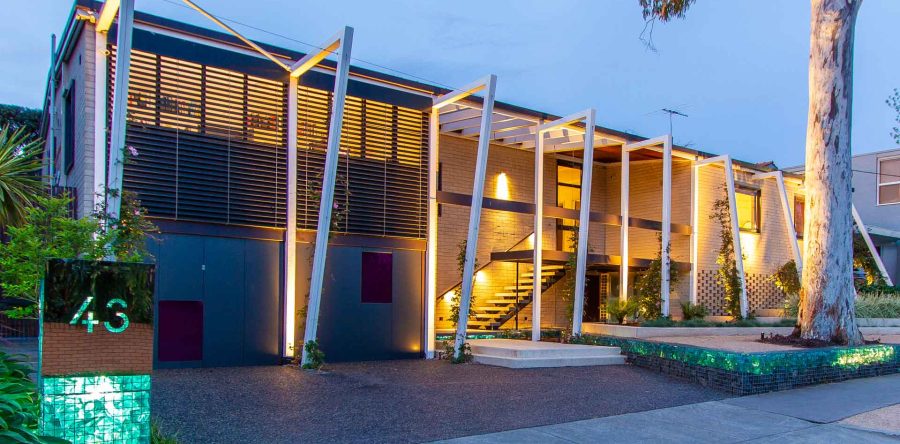October 2020 |
After renovating the inside of the house, it was time for HATZ to focus on the front garden and entrance design for the Stahle house. The house is located in the suburb of Hawthorn in Melbourne, Australia,
In order to break the rectangular geometry of the house, we designed a series of rotating portals. These portals twist and create a sense of movement and screening to the front of the house. It creates a beautiful contrast between the heavy materiality of the brick house and the floating-like sinuous pergola. Furthermore, the pergola acts as a scaffold for the vertical garden.. We are looking forward to seeing the purple Clematis grow and cover the pergola over the years!
Our team also designed a sequence of planted terraces that follow the natural terrain around the house. We meticulously selected native and exotic plants and composed a front garden rich with its different textures, colours and shapes. The bottom terrace is highlighted with gabion wall filled with backlit green glass. Another key feature is the 60 year old Eucalyptus tree that designates the centre piece in the design and its verticality juxtaposes against the horizontality of the house and pergola.
The letter box was the final touch. It was custom designed, laser-cut and backlit. It gives the front of the house a unique and colourful style.
As a result, all those carefully designed elements relate to each other cohesively to create a well-composed front garden and entrance design for the house.


