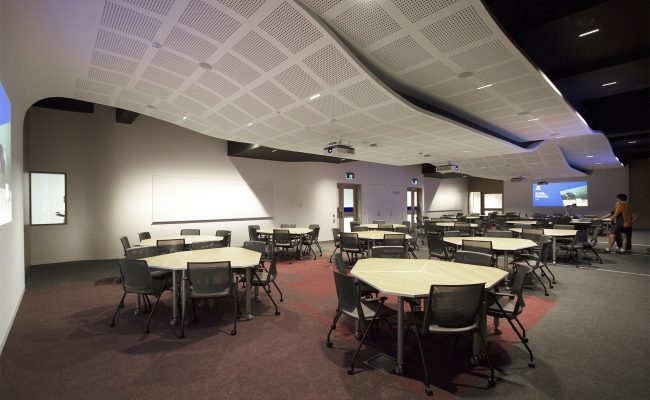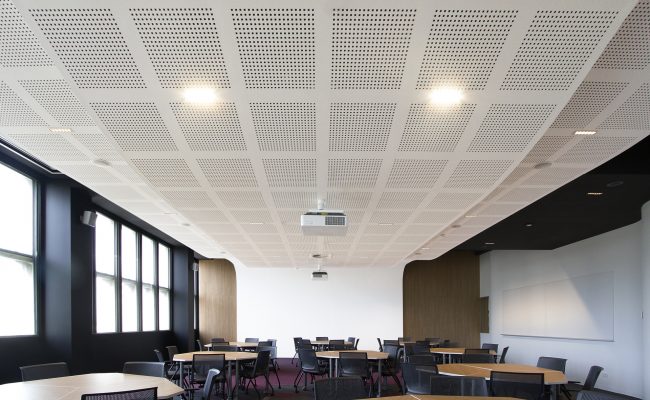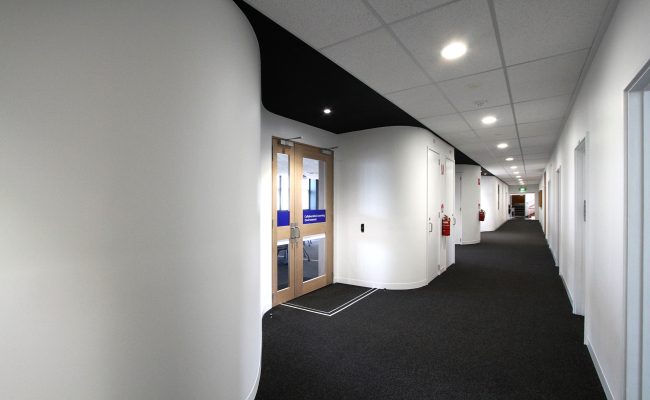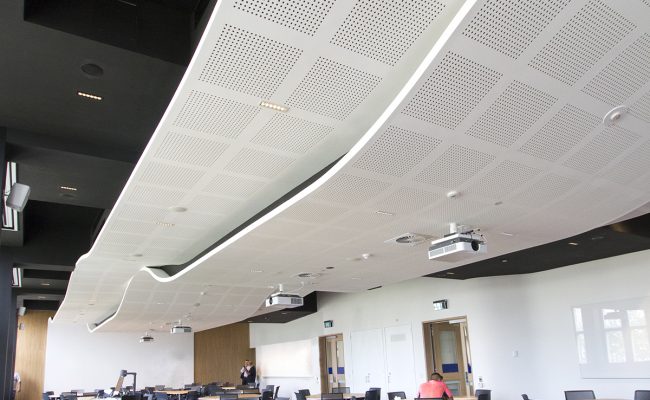C1 & C2 Collaborative Seminar Room
Summary
Location: Melbourne, Australia
Type: Institutional Fitout
Status: Completed 2019
Description
New pedagogical and spatial models of tertiary education are seeing the demise of the traditional lecture theater. Many tiered lecture theaters will be replaced with collaborative flat-floored multi-function learning environments. These new types of flat floor spaces allow for students to both engage with the lecturers and tutors and to interact with fellow students - using individual and group based modes of project work. Hatz was tasked to convert the two existing Engineering School lecture theaters, named C1 &C2, into this type of multipurpose collaborative seminar room. To allow flexibility, the seminar room is equipped with multiple projectors and drop-down screens. Furthermore, the A/V systems is linked to motorized drop down blinds so that the seminar room can be converted into a dark space for traditional lectures or A/V presentations. Hatz utilised the concept of continuous horizontal flow and fluidity that is reflected in the design of the curvilinear walls and the ceilings. Fitted with acoustic ceilings and carpet, the seminar room is acoustically optimised for teaching and learning by reducing reverberation and sound transfer. The glass is double glazed to block street noise and the walls use double-stud configuration to reduce the transfer of corridor noise.
Credits
Design: HATZ
Project Team: Steve Hatzellis, Shenia Lay and Celine Gruson
Project Manager: Peter Nanscawen from The University of Melbourne
Consultant Engineers: M&T
BCA: Design Guide
Builder: Simbuilt Pty Ltd
Quantity Surveyor: Simon Wragg & Associate
Photographer: HATZ






