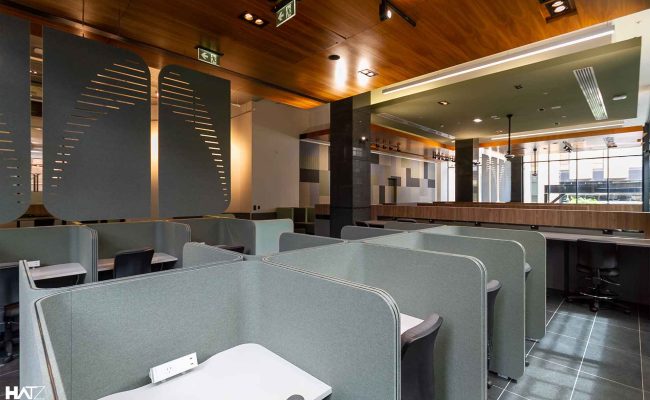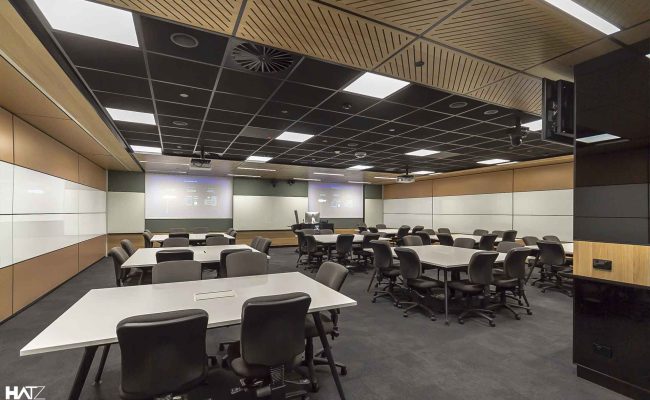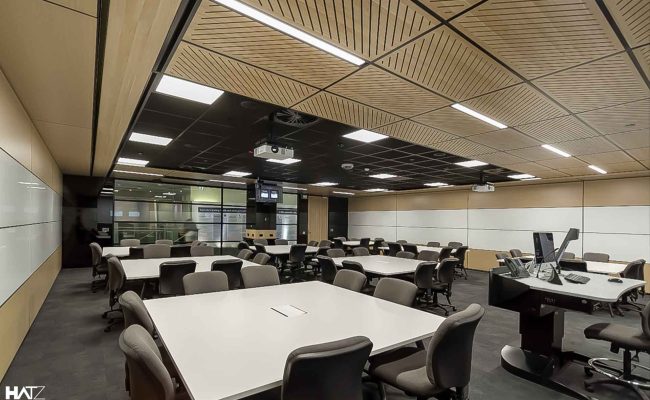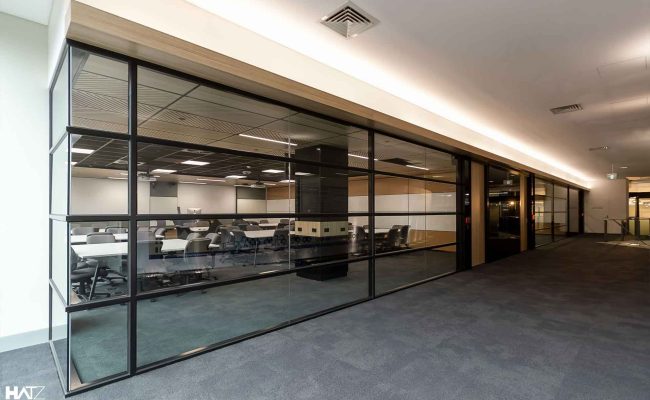Alan Gilbert
The Alan Gilbert Building Teaching and Learning Spaces are three modern 60/30-student-sized seminar rooms fitted with high-end AV and subdivided with Skyfold ceiling hung folding walls. This new type of teaching space is replacing the traditional lecture theatre. The Skyfold automated walls allow the classrooms to function as one, two or three teaching and learning spaces, totaling 150 students. The rooms are fitted with blended learning equipment such as cameras, multiple LCDs and microphones to allow students to join the class remotely online in a participatory manner.
Overview
Client: University of Melbourne
Location: Ground floor, Alan Gilbert Building, 161 Barry Street, Carlton VIC
Type: Institutional Fit-Out
Role: Principal Consultant
Scope of work: Full Services
Budget & size: $1.3M ex GST - 470m2
Completed: Feb 2022
Team
Hatz: Steve Hatzellis, Shenia Lay, Celine Gruson, Clive Chan
Project Management: UOM Capital Works Project Management
Consultant Engineers: M&T Consulting Engineers, TD&C Engineers
Building Surveyor: RBS Building Surveyors
Head Contractor: Arete Australia
Photographer: HATZ






