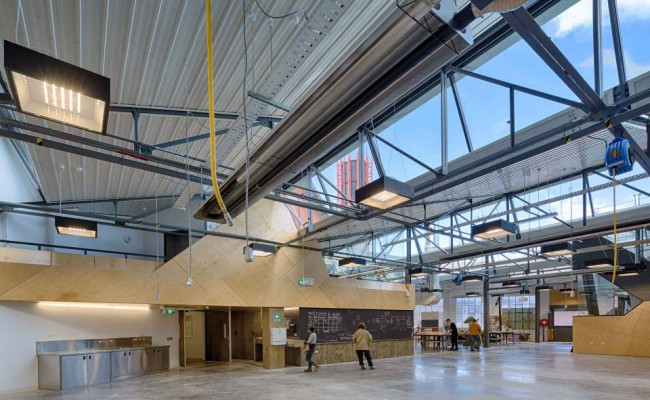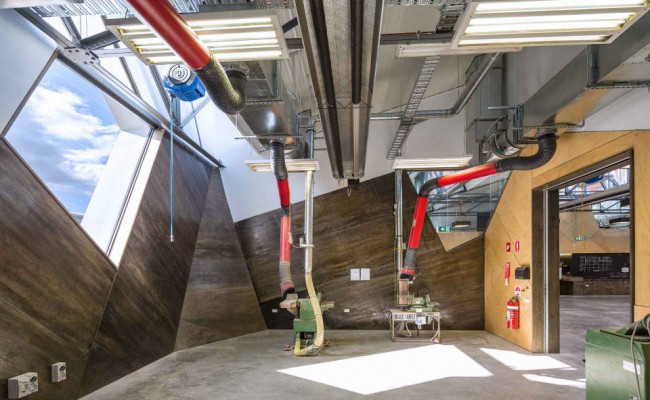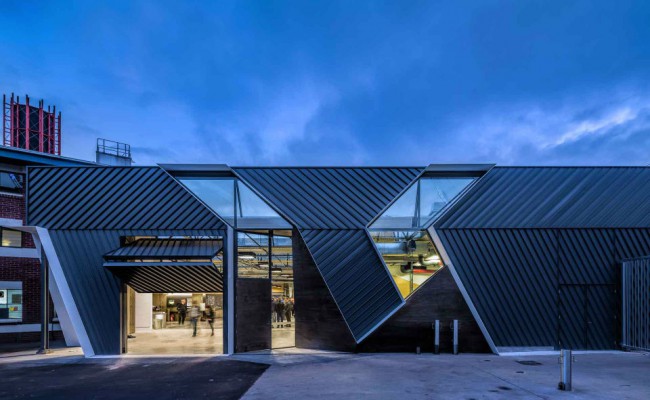Summary
VCA Artists Workshop
Location: Melbourne, Australia
Type: Institutional Fitout
Size: 1100 sq. m.
Status: Completed July 2015
Client Brief
The VCA currently operates two workshop facilities – the School of Art workshop and the Performing Arts-Stagecraft Workshop. This project entails consolidation of the two workshops into one area enabling integrated facility incorporating resources and services across all disciplines.
HATZ Response
Our exterior scheme aims to harmonise with the existing heritage architecture by utilising the existing truss geometry to create contemporary geometries. We have used dynamic geometries to create visual directional movement into the campus and to be suggestive of a future gateway element. The main interior Construction Areas are conceived as public piazzas - an interior urbanism. Work is assembled in these urban lobbies and crafted in the manually intensive workshops.
Credits
Design: HATZ
Project Team: Steve Hatzellis, Andrea Fiore, Adam Mamaj, Sheri Haby.
Project Manager: Luke Flanagan and Shane Robert Ryan from University of Melbourne
Services: WSP
Structural: Kersulting
BCA: Design Guide
Builder: Renascent
Photographer: Michael Evans









